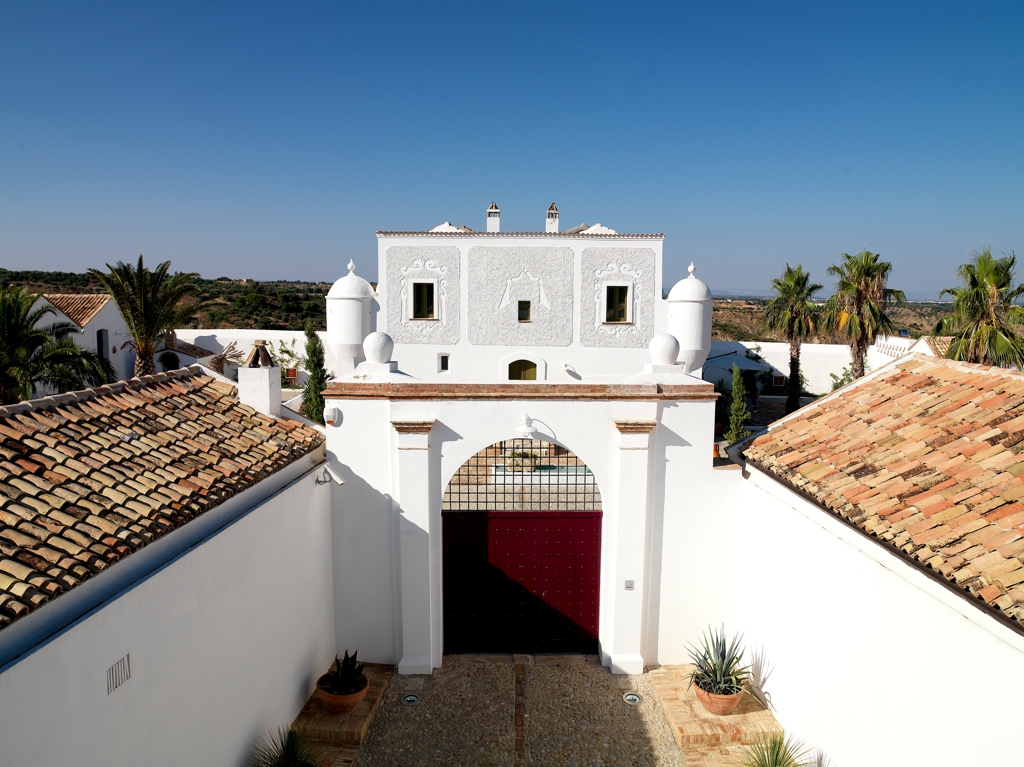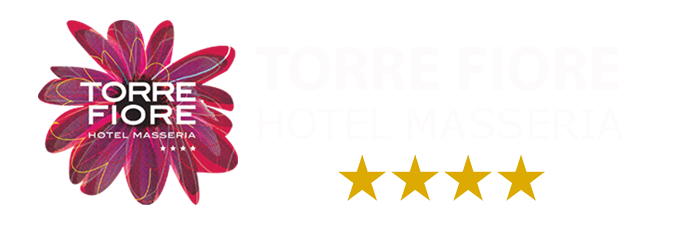
Our Story
The Giannone Family, having origins in Pisticci, have over the years maintained close ancestral ties. While making a life in Canada, alongside many other cultures, the Giannones have been afforded an invaluable “viewing distance” when looking back to their Basilicatan culture, landscape and age-old treasures. This admiration extends to the unwavering warm hospitality one is inevitably greeted with in this mostly unknown region of Italy.
The project started out of a desire to solidify these ties and create a comfortable “home base” where the Giannones could extend their own hospitality, and share these delights with family and friends. The family set out to purchase property and build their house. In 2006, once the entrance gates to this forlorn walled-in structure swung open, it was clear they had stumbled upon a hidden gem.
Today, the Giannones have fulfilled their vision for a special, intimate hotel in a place that is dear and extraordinary. This area of Basilicata is witnessing the first surge of attention from international press and discerning tourists alike, for its great food, beaches, landscape and mostly its people.
Our Design Concept
On the edge of a picturesque valley, the former Casolare della Tenuta Fiore, a walled-in farm complex is reconceptualized as a 13-suite “fort resort”. Embraced by its protective walls and 16th century lookout tower, the renamed Torre Fiore is located in the largely undiscovered sublime paesaggio overlooking the Ionic coast of Basilicata, Italy.
The design, in the spirit of the Casale’s storied past, is conceived by Giannone Petricone Associates as a 21st century gentle invasion. Installations of contemporary elements in distressed wood, local and Persian stone, glass and pomegranate upholstery are positioned revealed against the carefully restored vintage structure in anticipation of the newest “invader” – today’s tourist. Travellers eager to venture in this little-known yet extraordinary territory are met with the designers’ conception of contrasting interventions of comfort whose richness parallels that of the rustic landscape. Freestanding, oversized headboards sit skewed in the lofty “casede” to conceal the glazed bathrooms and rain-head showers that sometimes spill their pristine bathtub out into the open. Strands of foreign materials and fabrics insert themselves unexpectedly into the new and restored surfaces as a way to expose the surgical “hand” which defines this new invasion.
Ultimately, the ruin is brought back to life with monumental effort to precisely restore the handcrafted roofs, masonry, and whitewashed stucco. The fortification is then somewhat disarmed by a supple and layered architecture to create a loose exclusivity, breached only by the outdoor restaurant, terrace and infinity-edge pool that meet the edge of the uncontaminated valley.


